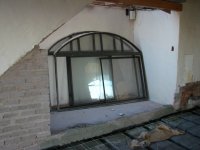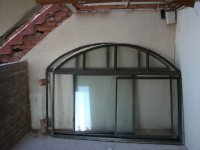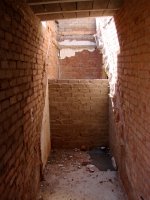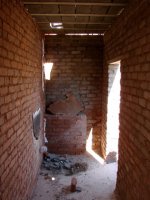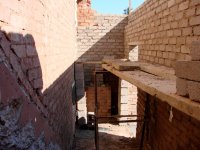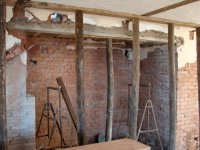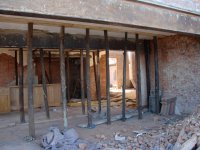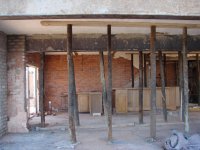OK, its decision time now. The contractor wants to know how to proceed.
The options are to go with my existing pretty large system and just move it to the recess, or to put that tank in the new entrance hall, plumb it into the tank room so it shares the same system and sump, and build in the following system:
(Sorry- its metric, I will try and convert)

Tank: 2900 (w) by 1400 (depth back from front to back) by 1150 (height, with water height of 1050 and a viewing panel of 1000x2900)
In Inches: 114 (w) by 55 (depth back from front to back) by 45 (height, with water height of 41 and a viewing panel of 39x114)
One side wall is part of the entrance hall so a viewing window of 1200x1000 (47x39) will be built in there.
The new system will have 3x400w MHs and 8 T5s and will be a coral tank (softs). The glass is 24mm (just under one inch) starfire. The old tank will go FOWLR. both systems will be plumbed to share a common 2000x900x900 (79x35x35) sump in a dedicated room with a massive skimmer (reef octopus 250) supplimented by my deltec AP851. Kalk by kalkstirrer, circulation by Speck pool pump for both systems. No powerheads if I can get away with it.
The way this has evolved is from a built in tank with a single pane of glass to building a complete tank in a room and opening up two windows to it. Also, I dont need to build another room, I will get away with fitting a 2000x 700 ( 78x27) access panel above the tank in the exterior wall, and having unrestricted access through the sump room on one side. There should be ample room to access the entire tank.
Should it become necessary to cool the system, I will fit a small 9000BTU aircon unit in the sump/tank room.
Cost wise, I should be able to get away with about what my existing tank cost me, bearing in mind that it has a very expensive custom cabinet. This wasnt in my building budget, but then that has been shredded by some serious engineering needs anyway.

I am concerned bout operating costs, electricity is becoming very expensive here. However, I figure that running the MHs for only 3 hours a day (like I currently do) and reducing my existing lighting on the to-be FOWLER to one 250W MH (for the glimmer lines)(with the existing 4x T5s at 6 hours per day), along with reducing my number of powerheads to zero and running one big pump for all the circulation needs, I should get away with a nominal increase in power consumption.
I will post some pics of the site later, although I dont think they will be terribly helpful.
Any comments on the viability of the project, and the proposed system would be greatly appreciated, its decision making time this weekend and I think I will go with it, but your valued input would be greatly appreciated.....





